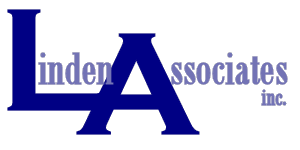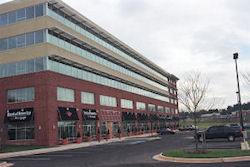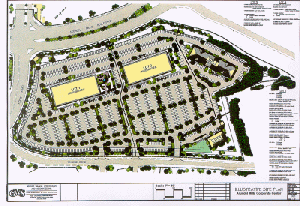Arundel Mills Corporate Center
A 400,000 square foot mixed-use office/retail/hotel project being developed on 20.2 acres across from Arundel Mills Mall. The two 150,000 square foot five story office and retail buildings have energy-efficient green building features. A five story hotel and an 8,000 square foot daycare center are also on site.
| Location | 7550 and 7556 Teague Rd., Hanover, Maryland (Map this location) |
| Size | 400,000 SF office/retail/hotel |
| Anchors | |
| Opened | 2004 |
| Architect | RTKL, Inc. |
| Contractor | Whiting-Turner, Inc. |
| Financing | |
| Availability | Retail: +/-1500 to +/-15218 SF spaces |


